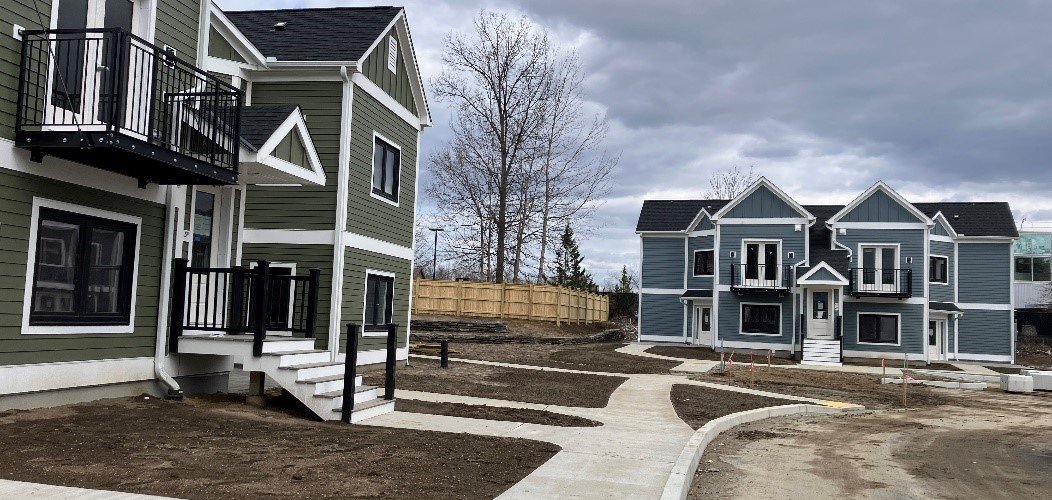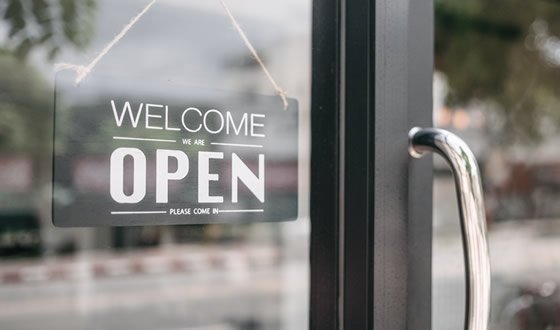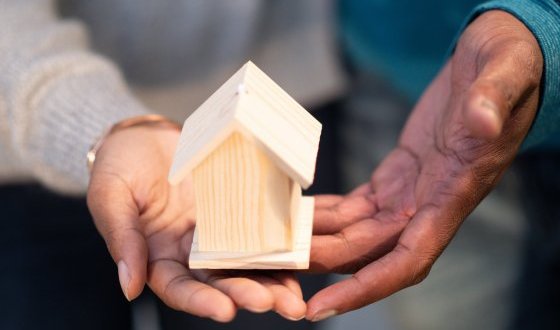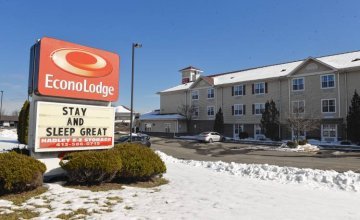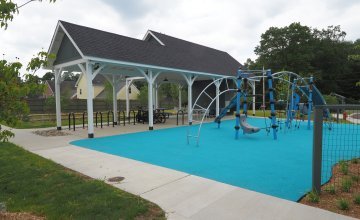
We build social equity by expanding housing and small business opportunities.

Homeownership
Whether you are trying to determine if homeownership is a realistic goal for you or you need help planning for homeownership, we offer homeownership education workshops and individual counseling to help you navigate the complicated homebuying process.
Learn More
Small Business Assistance
Our Small Business Development program provides comprehensive proactive entrepreneur support for people planning to launch businesses and owners of existing small businesses.
Learn More
Affordable Housing Development
Valley Community Development has produced over 400 affordable rental and ownership housing opportunities.
Learn MoreOur Mission:
Mission and ValuesValley Community Development builds social equity by expanding housing and small business opportunities. Since 1988, we have achieved the following accomplishments:
0
Homeowners Assisted
0
Small Businesses Helped
0


